Main Content
Seiden Team Sold Properties
Sold Properties
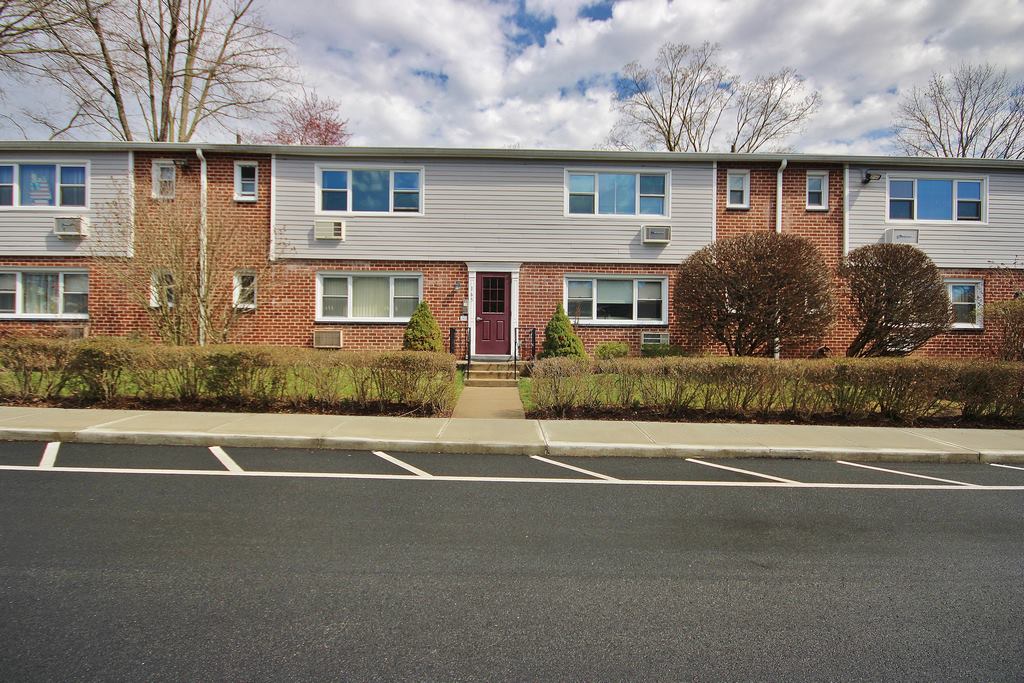 Sold
Sold
$120,000 School District: Ossining
- Sold
- 1 Beds
- 1 Baths
- 750 sq. ft
Sunny, well maintained 2nd floor unit with updated kitchen, bath & electrical. Kitchen has new refrigerator, updated oven/stove, and stainless sink with new faucet. Bathroom has ceramic tile, bathtub with shower and updated sink/vanity with new faucet. Large living room with w/w carpet and powerful a/c in wall. Bedroom also has w/w/ carpet, a/c in window and ample closet space. Updated electrical panel in unit. Assigned parking right in front of unit. Low monthly maintenance includes heat, hot water and taxes. Conveniently located within walking distance to shops, park, schools, restaurants and transportation. Playground, laundry and storage in complex. Hassle free living! Debt to income ratio should be no greater than 35%. At time of closing, applicant must have 1 year mortgage and maintenance payments in liquid assets. Preferred minimum income should be 40x the monthly maintenance and monthly mortgage payment. Electricity is an additional monthly expense paid through the management company and each unit has its own meter outside. There are no audio recording devices inside this property. Additional Information: Amenities:Storage,HeatingFuel:Oil Above Ground
Sunny, well maintained 2nd floor unit with updated kitchen, bath & electrical. Kitchen has new refrigerator, updated oven/stove, and stainless sink with new faucet. Bathroom has ceramic tile, bathtub with shower and updated sink/vanity wit...
Read More
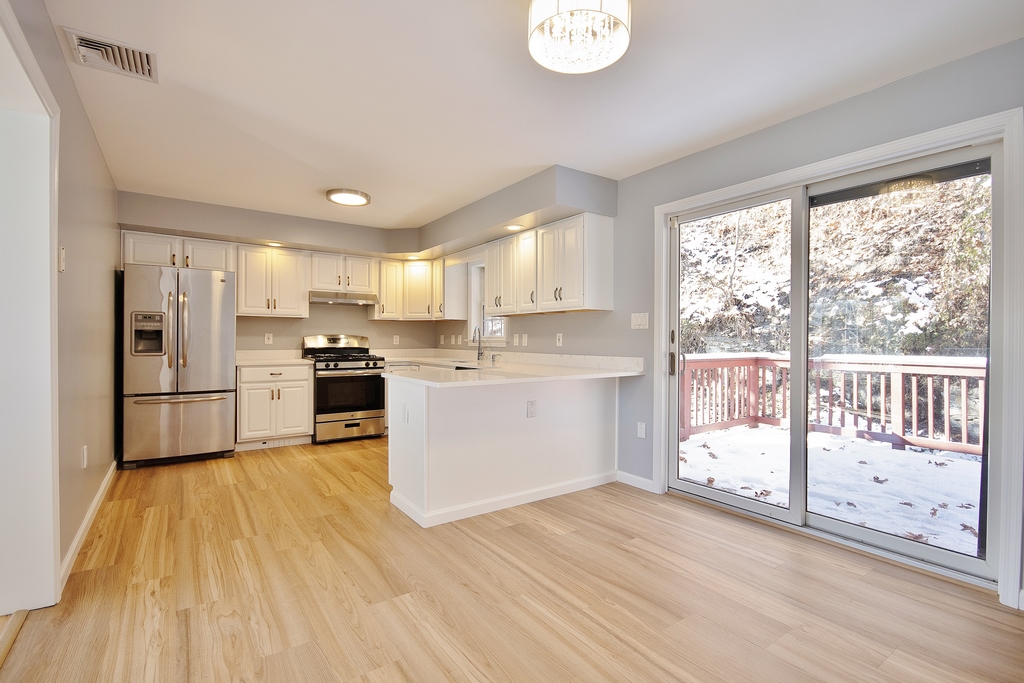 Sold
Sold
$670,000 School District: Ossining
- Sold
- 3 Beds
- 3 Baths
- 1,744 sq. ft
Completely renovated 3 bedroom, 3 bath Raised Ranch in quiet neighborhood. Enjoy the renovated, spacious Eat-in kitchen with quartz counters, stainless appliances, newly painted cabinetry and sliding door to rear deck. Hardwood floor in the living room with bay window and fireplace. New flooring throughout and newly painted throughout. Each bedroom has a ceiling fan and closet. Each bathroom has new flooring and new fixtures. Walk out lower level has spacious recreation room, full bath, laundry and door to two car garage. Central Air. Conveniently located to nearby schools, village and railroad.
Completely renovated 3 bedroom, 3 bath Raised Ranch in quiet neighborhood. Enjoy the renovated, spacious Eat-in kitchen with quartz counters, stainless appliances, newly painted cabinetry and sliding door to rear deck. Hardwood floor in the li...
Read More
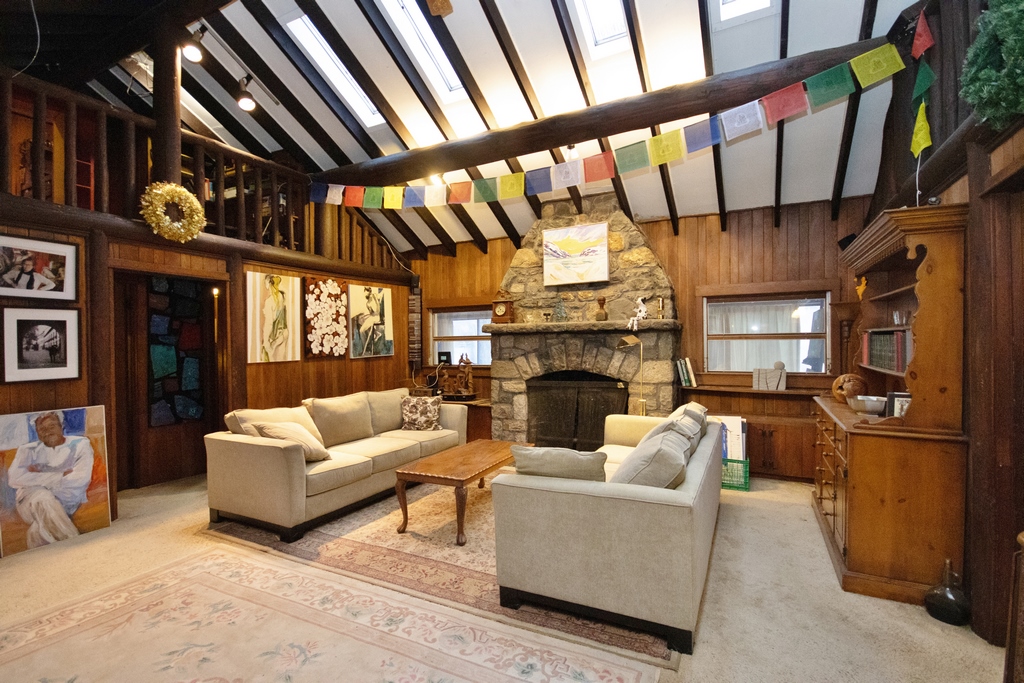 Sold
Sold
$635,000 School District: Hendrick Hudson
- Sold
- 3 Beds
- 2 Baths
- 1,573 acres
Total renovation required and possible expansion to create your own dream home on almost 3 acres with privacy and serene lake access! This one-of-a-kind log-style home is nestled atop a ridge in the highly sought-after Lake Woodrock. Lake rights to a pristine sandy beach, perfect for swimming, fishing, and boating, to enjoy year-round outdoor fun and lots of community gatherings. The property includes a detached two-car garage with a studio above, ideal for an artist or home office. The main home features a spacious front and rear porch, providing the perfect setting to relax and enjoy the changing seasons. Inside, the great room impresses with a beautiful stone fireplace and a soaring cathedral wood beam ceiling. Lofts on either side of the great room overlook the space, adding character and charm. The spiral staircase leads to three spacious bedrooms on the second floor, ensuring ample space for family or guests. Step outside to the wonderful patio and take in the rolling landscape and the close proximity to the private 5-acre lake, surrounded by 45 unique and eclectic homes. Whether you’re enjoying the country retreat feel or knowing you’re just one hour away from Manhattan, this property offers the best of both worlds.
Total renovation required and possible expansion to create your own dream home on almost 3 acres with privacy and serene lake access! This one-of-a-kind log-style home is nestled atop a ridge in the highly sought-after Lake Woodrock. Lake righ...
Read More
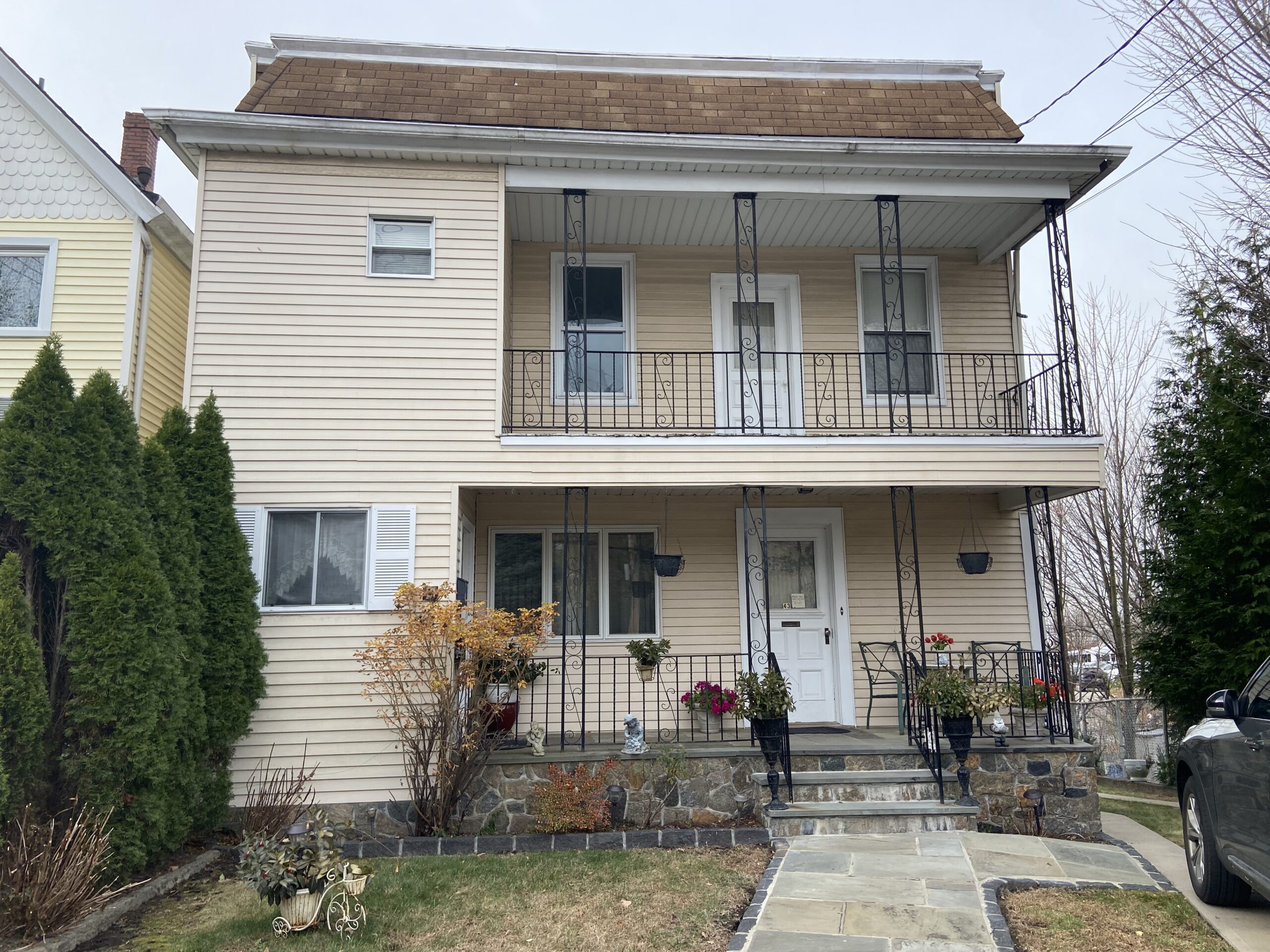 Sold
Sold
$836,000 School District: Tarrytown
- Sold
- 5 Beds
- 3 Baths
- 2,336 sq. ft
Wonderful opportunity for two family property in the heart of Sleepy Hollow. Investment potential to live in one unit and rent out the other or pure income investment. First floor unit has front and rear porch, with 3 bedrooms, 1 bath, eat in kitchen, and living room. Second floor unit has front balcony, as well as 2 bedrooms, 2 baths, eat in kitchen, living room, and dining room. Fenced-in property, detached 2-car garage, driveway for 3 cars, and walk out basement with tons of finished storage, utilities and laundry. Walk to village, schools and Metro North.
Wonderful opportunity for two family property in the heart of Sleepy Hollow. Investment potential to live in one unit and rent out the other or pure income investment. First floor unit has front and rear porch, with 3 bedrooms, 1 bath, eat...
Read More
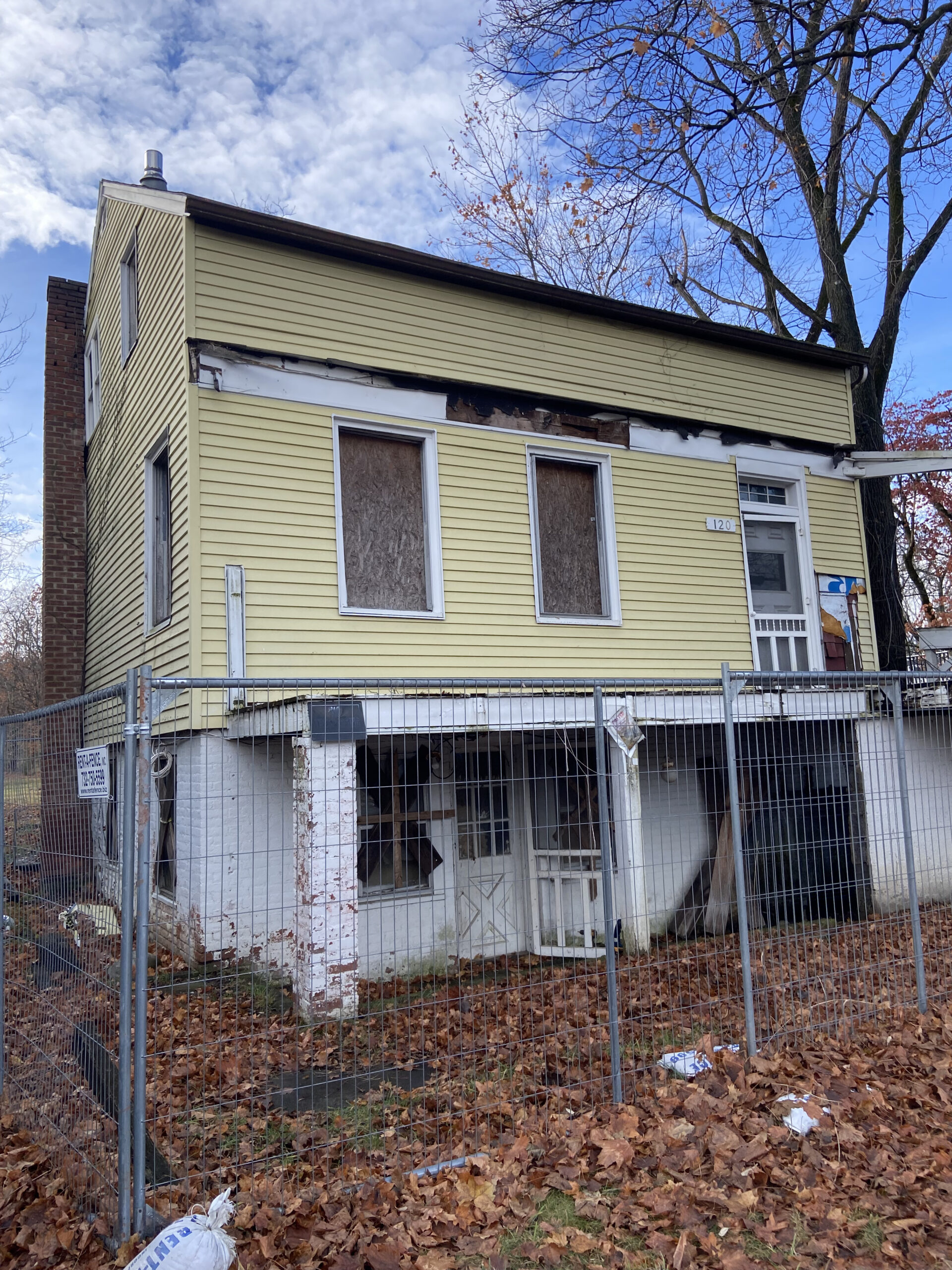 Sold
Sold
$199,000 School District: Wappingers
- Sold
- 3 Beds
- 2 Baths
Calling all buyers/investors who are looking for a colonial with approved plans to start renovating right away! The current owner has approved building plans for a 3 bedroom, 2 bath home, which includes a first floor bedroom and bath and expires in July ‘25. There is a long driveway for lots of parking, which leads to rear, park-like, level property for outdoor activities and possibilities for a barn or detached garage. Too dangerous for anyone to walk inside the house. Sold “as is.” Conveniently located to local highways, shopping, and Metro North. Opportunity knocks! There are no audio recording devices inside this property.
Calling all buyers/investors who are looking for a colonial with approved plans to start renovating right away! The current owner has approved building plans for a 3 bedroom, 2 bath home, which includes a first floor bedroom and bath and expir...
Read More
 Sold
Sold
$549,222 School District: Valhalla
- Sold
- 3 Beds
- 1 Baths
- 1,447 acres
Lovely, updated 3-bedroom split level home in convenient location. Enjoy the sunny eat-in kitchen with skylights, living room with fireplace, and updated bathroom. Hardwood floors, recessed lighting, central air, unfinished basement, & workshop in garage. Relax on patio off the kitchen, as well as on the rear level yard & patio for outdoor entertainment. Close to Village shopping and restaurants, Metro North, Kensico Dam, and highways. Mount Pleasant recreation offers a town pool, and a variety of community activities.
Lovely, updated 3-bedroom split level home in convenient location. Enjoy the sunny eat-in kitchen with skylights, living room with fireplace, and updated bathroom. Hardwood floors, recessed lighting, central air, unfinished basement, & wor...
Read More
 Sold
Sold
$299,000 School District: Danbury
- Sold
- 2 Beds
- 1.1 Baths
- 1,142 sq. ft
Pet friendly townhouse at Autumn Ridge with 2 outdoor parking spaces and attached garage with cabinetry storage and door outside. Open Living/Dining Area with hardwood floor, fireplace and 2 balconies. New flooring in bedroom and updated full bath. Four ceiling fans, 2 a/c units and whole house attic fan. Relax on the private rear deck. Conveniently located to all that Danbury has to offer and minutes from all highways. Homeowner must live in unit for 3 years before they will be eligible to rent out unit. Minimum of 80% owner occupancy. Enjoy Condo life!
Pet friendly townhouse at Autumn Ridge with 2 outdoor parking spaces and attached garage with cabinetry storage and door outside. Open Living/Dining Area with hardwood floor, fireplace and 2 balconies. New flooring in bedroom and updated full ...
Read More
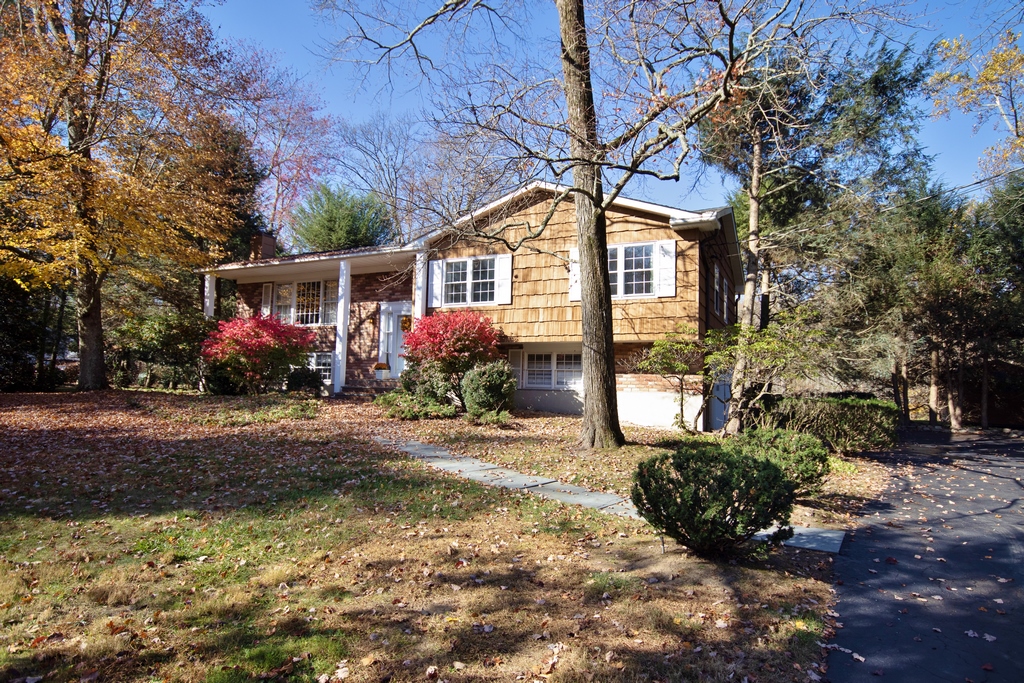 Sold
Sold
$833,000 School District: Ossining
- Sold
- 3 Beds
- 2 Baths
- 2,222 sq. ft
Move right into this beautifully updated home in a wonderful neighborhood! Enjoy the updated kitchen with stainless appliances (including brand new microwave), subway tile, quartz counters, undermount lighting and breakfast area overlooking the rear deck and lush, level property. Refinished hardwood floors and crown molding in the light and bright living room and dining room. En-suite primary bedroom and two additional bedrooms all have hardwood floors. Built in speakers in the kitchen and dining room. New boiler, new hot water heater, above ground oil tank, and lifetime warranty on the roof w/gutter guards are some of the key features. The Lower-level family room has a wood burning stove, and there is brand new carpeting in the adjacent office/guest room and study. The rear park-like, private property, along with flagstone patio is a backdrop for endless outdoor recreation! Conveniently located near schools, shops, and parkway.
Move right into this beautifully updated home in a wonderful neighborhood! Enjoy the updated kitchen with stainless appliances (including brand new microwave), subway tile, quartz counters, undermount lighting and breakfast area overlooking th...
Read More

