Main Content
Seiden Team Sold Properties
Sold Properties
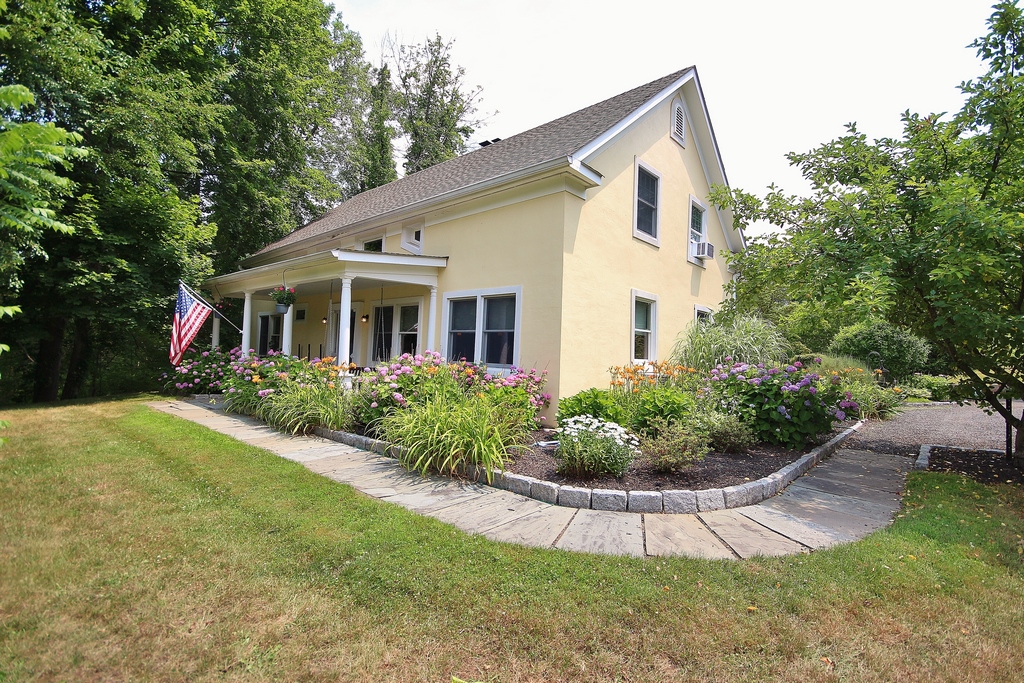 Rented
Rented
$5,300 /mo School District: Ossining
- Rented
- 4 Beds
- 3 Baths
- 3,039 sq. ft
If you are looking for an updated home on exquisite property in a private setting, look no further! Beautifully landscaped property with extensive patio, gravel driveway and lots of parking. Updated granite kitchen with counter seating, maple cabinetry, stainless appliances and brand new refrigerator and oven. Fireplace in living room, hardwood floors, updated baths, 1st floor bedrooms, primary bedroom suite, & loft and bedroom space on 2nd level. A true beauty! There are no audio recording devices inside this property. Additional Information: Heating/Fuel: Oil Above Ground,ParkingFeatures:1 Car Detached. There are no audio recording devices inside this property.
If you are looking for an updated home on exquisite property in a private setting, look no further! Beautifully landscaped property with extensive patio, gravel driveway and lots of parking. Updated granite kitchen with counter seating, maple ...
Read More
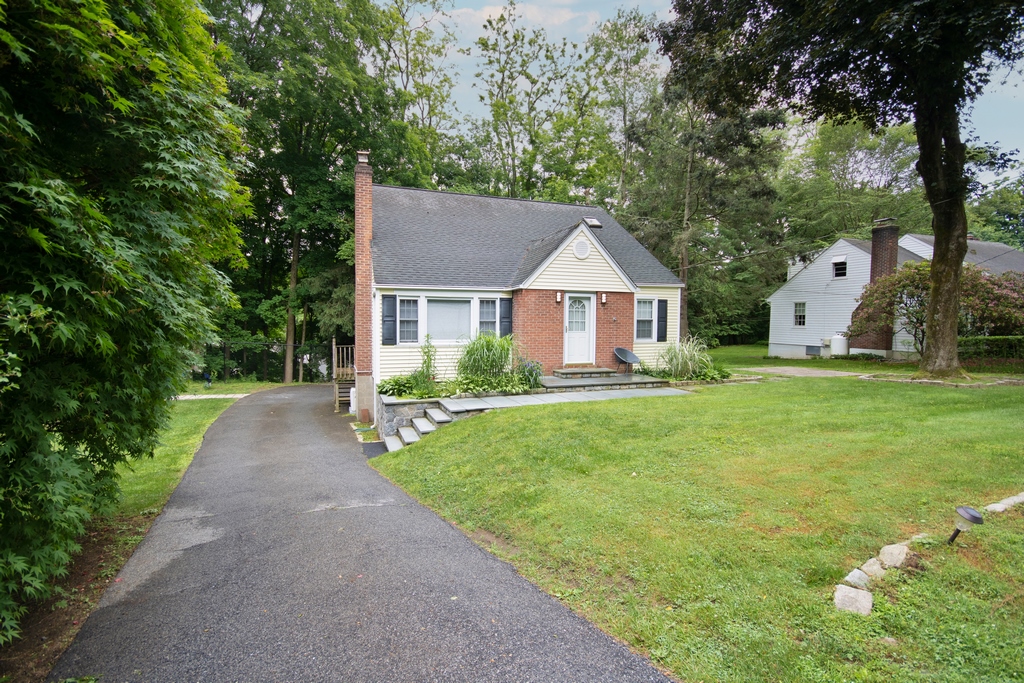 Sold
Sold
$709,000 School District: Chappaqua
- Sold
- 3 Beds
- 2 Baths
- 1,500 sq. ft
Charming Updated Cape Cod-Style Home offers the perfect blend of charm and modern convenience. Featuring thoughtful upgrades throughout, this residence is move-in ready and ideal for comfortable living and entertaining. The Modern Kitchen was designed with both style and function in mind, enjoy granite countertops, stainless steel appliances, and double ovens—perfect for everyday cooking and special occasions. Cozy up by the stone-front fireplace in the inviting living room flanked by built-in shelving, with elegant arched entry to the dining room adding classic character. Stylish Finishes Include crown molding, recessed lighting, radiant heated flooring, and 2 ductless A/C units for year-round comfort. Two generously sized bedrooms on the first floor. Located upstairs, this expansive private primary bedroom suite offers a sitting/dressing area, two large closets and walk in closet, and a spa-like bath with skylight, whirlpool tub, Carrera marble flooring, and pedestal sink. Semi-finished basement, along with built in cabinetry and updated front loaders in the heated garage. Fenced-in level backyard with patio and playground is perfect for gatherings and playtime. Moments from Gedney Park, local shops, schools, and the North County Trailway. Easy access to Taconic Parkway and Route 9A for a smooth commute.
Charming Updated Cape Cod-Style Home offers the perfect blend of charm and modern convenience. Featuring thoughtful upgrades throughout, this residence is move-in ready and ideal for comfortable living and entertaining. The Modern Kitchen w...
Read More
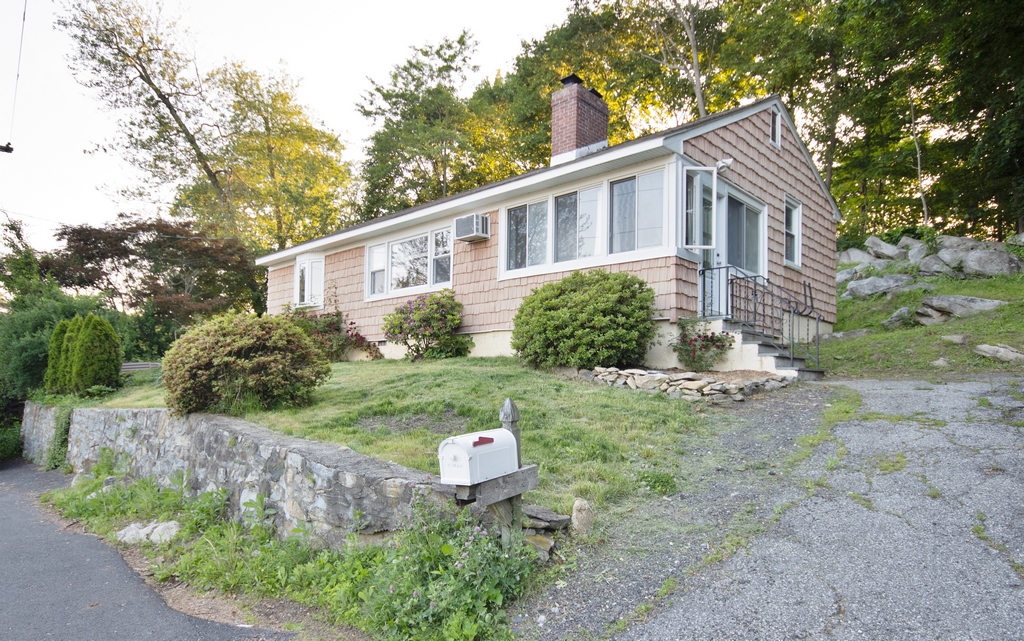 Sold
Sold
$500,000 School District: Mahopac
- Sold
- 3 Beds
- 1 Baths
- 1,144 sq. ft
Live the Lake Life on Mahopac Point! Welcome to your lakeside retreat in the exclusive Mahopac Point community—home to just 92 properties nestled on beautiful Lake Mahopac. This charming ranch-style home offers stunning lake views both inside and out, along with private dock and beach access for swimming, boating, including kayaks and motor boats, and year-round enjoyment. Step inside to find a beautifully updated kitchen featuring quartz countertops, recessed lighting, new stainless steel Samsung appliances, and bay window to enjoy the view. The inviting living room boasts a cozy fireplace and gleaming hardwood floors, while the updated bathroom includes a luxurious steam shower for ultimate relaxation. Recent upgrades include updated electrical, a brand-new septic tank, and a freshly painted interior, ensuring peace of mind and move-in readiness. Relax on your patio overlooking the lake, or take a short walk to nearby shops, restaurants, and parks—convenience and serenity all in one unbeatable location. Don’t miss your chance to enjoy lake living at its finest.
Live the Lake Life on Mahopac Point! Welcome to your lakeside retreat in the exclusive Mahopac Point community—home to just 92 properties nestled on beautiful Lake Mahopac. This charming ranch-style home offers stunning lake views both ins...
Read More
 Sold
Sold
$530,000 School District: Elmsford
- Sold
- 3 Beds
- 2 Baths
- 1,302 sq. ft
This charming and move-in ready home features numerous updates and a spacious, private backyard perfect for relaxing or entertaining. The main level offers two comfortable bedrooms a full bath, a living/dining area, along with an updated kitchen. The kitchen is a standout, boasting new stainless appliances, custom cabinetry , sleek stone countertops, and modern recessed lighting. Upstairs, the primary bedroom is accompanied by a second full bath and a versatile laundry/utility room with a new boiler. An open loft area adds flexibility, ideal for a home office, workout space, or playroom. Additional features include ample basement storage, upgraded electrical, refinished rear deck, and a highly convenient location close to everything you need.
This charming and move-in ready home features numerous updates and a spacious, private backyard perfect for relaxing or entertaining. The main level offers two comfortable bedrooms a full bath, a living/dining area, along with an updated kit...
Read More
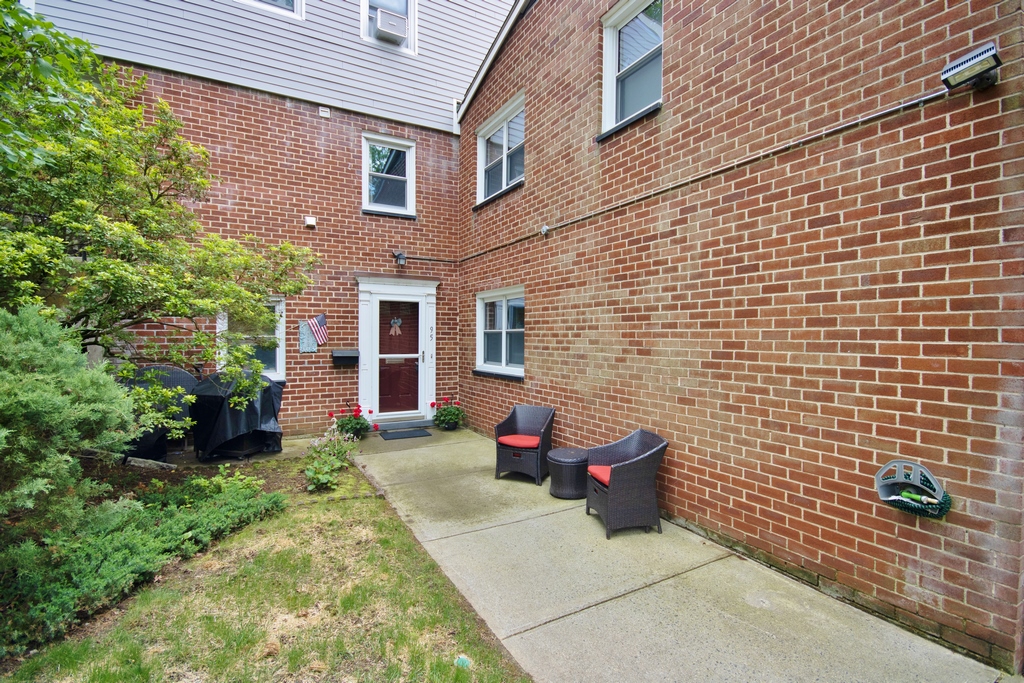 Sold
Sold
$310,000 School District: Ossining
- Sold
- 2 Beds
- 1 Baths
- 1,100 sq. ft
If you are looking for an extra large 2 bedroom unit with private entrance and no steps, look no further! This completely updated end unit has the benefits of being on one level, with a sliding door to a private grassy area, along with a front patio, a large laundry room with stackable front loaders in the unit, and an additional bonus room that can be a home office or serve other purposes. Beautiful hardwood floors throughout, updated kitchen with granite counters, new stainless appliances and lovely maple cabinetry. The luxuriously updated bathroom boasts an oversized rainforest shower with seat and porcelain and marble tile. Recessed lighting and updated doors throughout. Storage room available across the street, next to the parking lot with assigned parking space. Lots of street parking in front of unit. Units like this are few and far between!
If you are looking for an extra large 2 bedroom unit with private entrance and no steps, look no further! This completely updated end unit has the benefits of being on one level, with a sliding door to a private grassy area, along with a fro...
Read More
 Sold
Sold
$475,000 School District: Ossining
- Sold
- 2 Beds
- 2 Baths
- 1,176 sq. ft
First floor unit with Hudson river views at pet-friendly Kemeys Cove offers a balcony to sit and enjoy river views and spectacular sunsets. This inviting home has an open modern layout designed for today’s lifestyle. The seamless flow between the living, dining, and kitchen areas are perfect for everyday living. The built-in seating in the dining area provides additional storage and the built-in entertainment unit in the living room is very useful. A breakfast area in the kitchen has a built-in table. The primary bedroom has an impressive walk in closet and a bathroom with an updated, luxurious shower with a rainforest showerhead. The hall bath has an updated sink with vanity, and there is a second bedroom with a closet. Resort-style amenities include outdoor pool, tennis & basketball courts, fitness center, playground, two dog parks, PPX areas and storage. Walk to Scarborough train Station for an easy commute, or stroll to nearby shops and restaurants for all your essentials. Assigned parking space right in front of the unit and plenty of visitor parking. This beautifully maintained and exceptionally quiet condo offers everything you need – convenience, comfort and scenic views. Don’t miss out on this opportunity to call Kemeys Cove home! There are no audio recording devices inside this property.
First floor unit with Hudson river views at pet-friendly Kemeys Cove offers a balcony to sit and enjoy river views and spectacular sunsets. This inviting home has an open modern layout designed for today’s lifestyle. The seamless flow betwee...
Read More
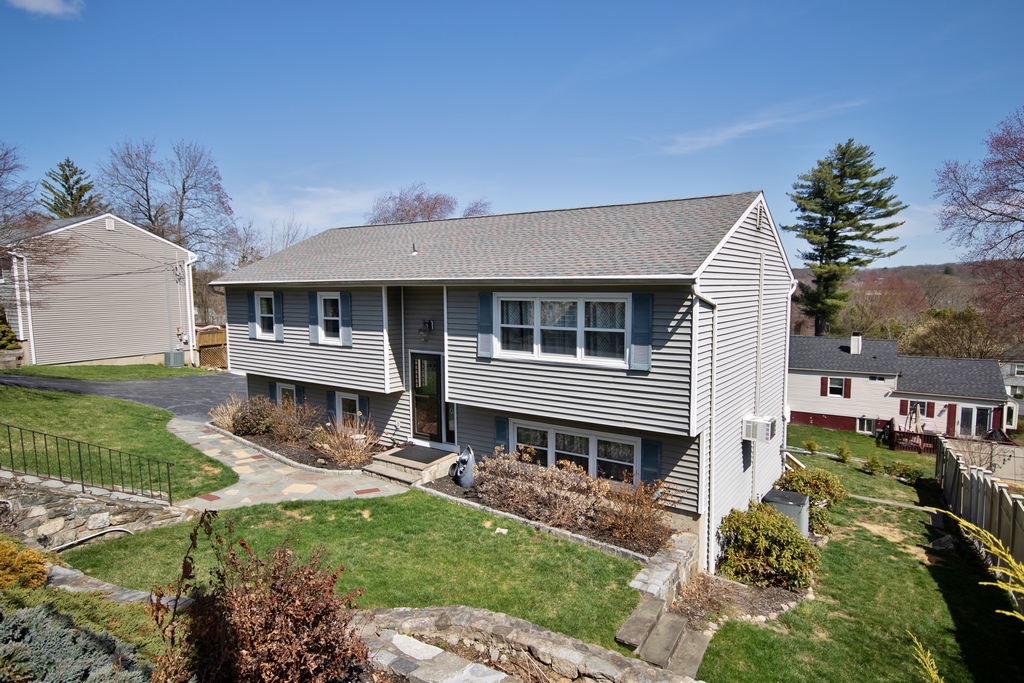 Sold
Sold
$745,000 School District: Yorktown
- Sold
- 4 Beds
- 2.1 Baths
- 2,026 sq. ft
Beautifully updated and well-maintained home – a must see! This charming home has been thoughtfully updated and meticulously maintained, offering a perfect blend of modern amenities and comfort. Stunning, updated custom designed kitchen with quartz countertops, a spacious center island with seating, and stainless appliances, including a refrigerator with an ice maker, built in microwave, and more. The glass tile backsplash, & undermount lighting create a sleek and stylish space. Additional pantry closet for extra storage. Two updated full baths and powder room, all beautifully renovated with modern finishes. Crown molding, and gleaming hardwood floors create a sophisticated atmosphere. The main level has three bedrooms with closets with organized shelving for easy storage and organization. The expansive walk out lower level features a fabulous Rec Room with a wet bar and sliding door leading to a large deck, perfect for outdoor entertaining. This level also includes a laundry/utility room, an office, a fourth bedroom, and a large storage room for added convenience. A terrific rear yard, along with a rear shed for additional storage and a driveway offering plenty of parking space. Conveniently located to near shops, parks and schools, making daily errands and recreational activities a breeze. Don’t miss out on this beautiful home.
Beautifully updated and well-maintained home – a must see! This charming home has been thoughtfully updated and meticulously maintained, offering a perfect blend of modern amenities and comfort. Stunning, updated custom designed kitchen with...
Read More
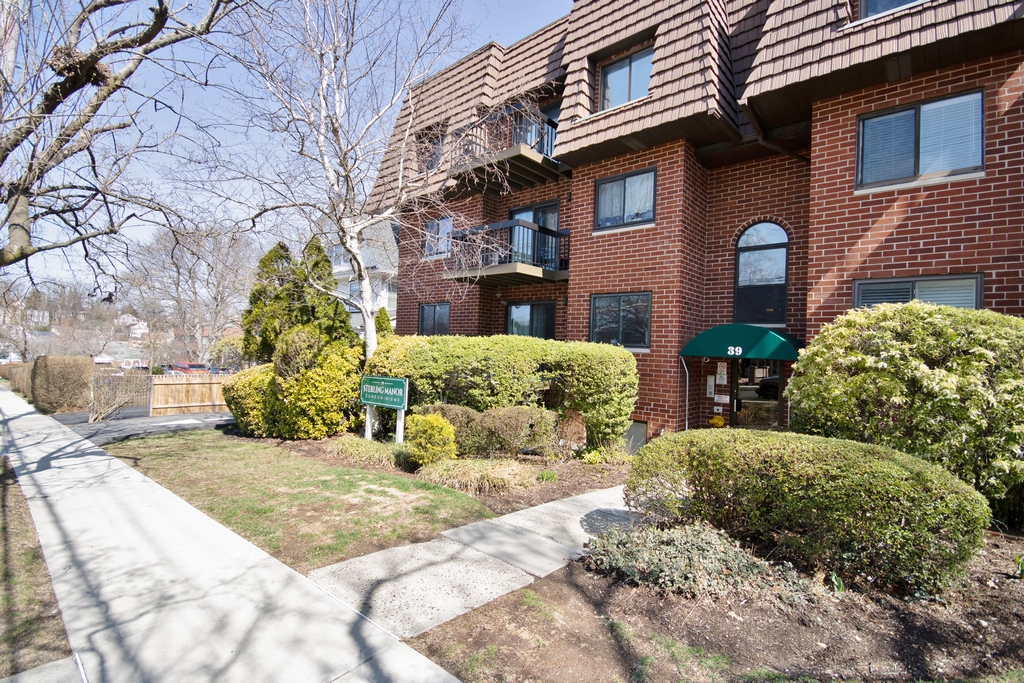 Sold
Sold
$281,000 School District: White Plains
- Sold
- 1 Beds
- 1 Baths
- 696 sq. ft
Terrific first floor condo within walking distance to local transportation, shops, parks, school and White Plains hospital. Wall between the bedroom and living room can be opened up for an open living area. Well maintained with hardwood floors, updated kitchen, lots of closet space and private patio. Assigned parking space, crown molding, and laundry in the unit. Hot water heater is 2 years old and central air is 1 year old. Wonderful opportunity to enjoy all that White Plains has to offer, yet a short train ride to NYC. There are no audio recording devices inside this property.
Terrific first floor condo within walking distance to local transportation, shops, parks, school and White Plains hospital. Wall between the bedroom and living room can be opened up for an open living area. Well maintained with hardwood floors...
Read More

