Main Content
Seiden Team Properties
Exclusive Properties
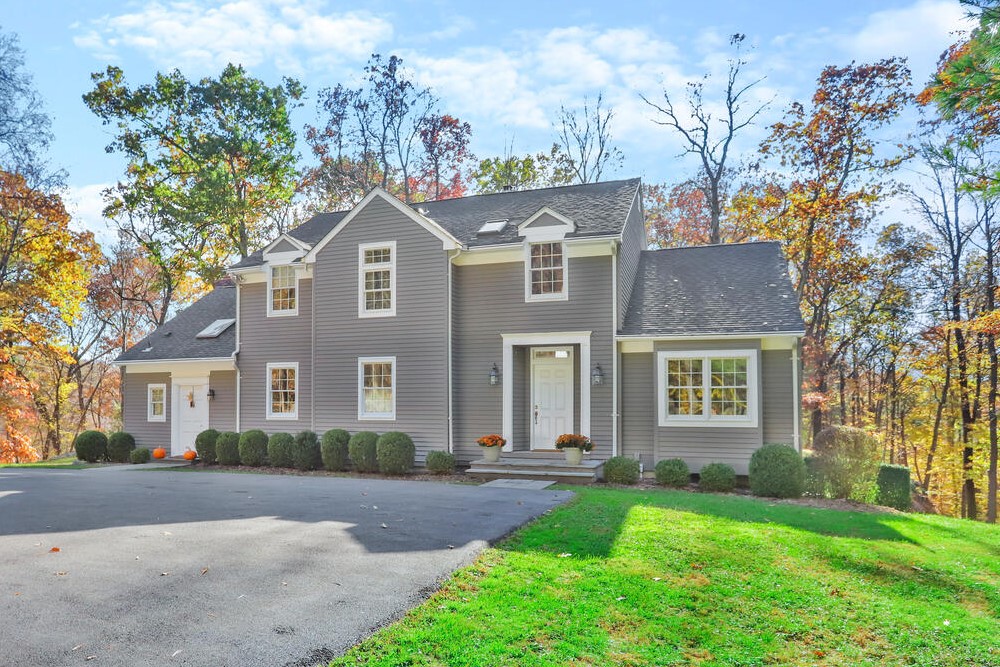 Pending
Pending
$1,195,222 School District: Briarcliff Manor
- Pending
- 3 Beds
- 3 Baths
- 3,328 sq. ft
Beautifully updated contemporary colonial in a private, wooded setting! Set well back from the road and surrounded by a rustic natural landscape, this home offers a spacious, open floor plan with high ceilings, hardwood floors, and stylish modern updates throughout. The renovated kitchen features stainless steel appliances, a double wall oven, cooktop, cherry cabinetry, wine rack, and granite countertops. A terrific laundry/mudroom sits conveniently off the kitchen. Enjoy multiple gathering spaces, including a living room and family room—each with its own fireplace—and a dining room with potential for a wood-burning stove. A striking updated banister and bridge overlook the living room, adding architectural interest and an airy sense of space. The home offers flexible living options with two bedrooms on the first floor and an updated second-floor primary suite with a sitting room. A rear staircase leads to a separate bonus room, ideal for a studio, playroom, or additional office. Two more rooms on the second floor provide excellent work-from-home flexibility. A detached two-car garage with storage above offers ample space, while the walk-out basement includes a finished room, workshop, storage area, and oil tanks. Major mechanical updates include a high-efficiency furnace, hot water heater, air handler, and two A/C condensers. A sprawling rear deck provides the perfect backdrop to enjoy the peaceful natural surroundings. A brand new house will be built on the adjacent lot and once completed, the driveway will be redone and widened to 20 feet. This home will be connected to sewer—after which the three additional second-floor rooms may qualify to be converted into bedrooms. A rare combination of privacy, space, and modern updates. There are no audio recording devices inside this property.
Beautifully updated contemporary colonial in a private, wooded setting! Set well back from the road and surrounded by a rustic natural landscape, this home offers a spacious, open floor plan with high ceilings, hardwood floors, and stylish mod...
Read More
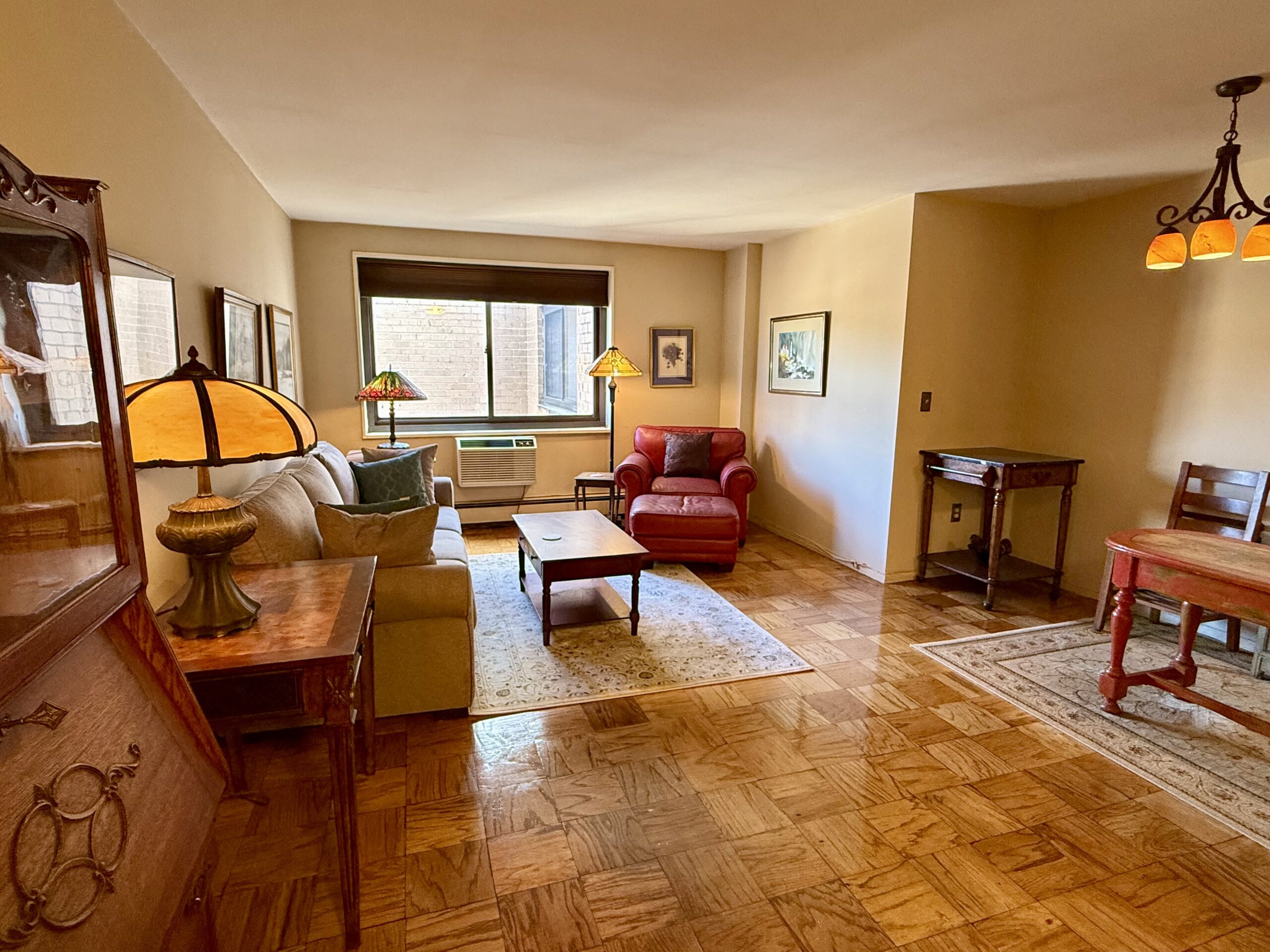 For Sale
For Sale
$209,222 School District: Greenburgh Central
- For Sale
- 1 Beds
- 1 Baths
- 850 sq. ft
Top-Floor Unit in a Premier Hartsdale Location! Welcome to this bright and airy top-floor unit in a well-maintained luxury building, ideally situated just minutes from the vibrant village of Hartsdale. Enjoy easy access to the seasonal farmer’s market, Metro North (only 38 minutes to Grand Central), local shops, dining, and major roadways — offering the perfect blend of convenience and community. Inside, you'll find classic parquet floors, generous closet space, and an open floor plan ideal for modern living. The updated kitchen features granite countertops, rich wood cabinetry, and a built-in microwave, perfect for preparing meals in style. Two A/C units ensure year-round comfort. Additional features include: assigned garage parking, live-in superintendent, common laundry room, optional rental storage and bike space. Ownership perks include access to the Town of Greenburgh pool and park, a rare benefit for residents. Renting is permitted after three years of occupancy, with a maximum rental term of six years — a flexible option for future planning. There are no audio recording devices inside this property.
Top-Floor Unit in a Premier Hartsdale Location! Welcome to this bright and airy top-floor unit in a well-maintained luxury building, ideally situated just minutes from the vibrant village of Hartsdale. Enjoy easy access to the seasonal farmer�...
Read More
 For Sale
For Sale
$784,222 School District: Peekskill
- For Sale
- 4 Beds
- 2.1 Baths
- 2,500 sq. ft
To Be Built – Your Dream Home Awaits! Imagine moving into a brand new home with all the bells and whistles, perfectly situated on a beautiful parcel of land abutting Depew Park! This is your chance to personalize your future home by selecting colors and finishes before construction is complete. The open floor plan is ideal for entertaining. The main level is comprised of a state of the art kitchen with stylish stainless steel appliances, spacious walk in pantry, center island with seating and quartz or granite counters. There is also a family room with cozy fireplace, a dedicated office/den for remote work or play time, a dining area, and a powder room. Hardwood floors or flooring of your choice, as well as LED and recessed lighting will complete the decor. The second floor has a primary suite with two walk in closets, a luxurious bathroom featuring a soaking tub, cultured marble countertops, and a walk-in shower. There are also three generously sized bedrooms, and a hall bathroom with double sinks and bathtub with shower for added comfort. Additional perks include a pull-down stair attic, partial basement, and a rear paver patio—perfect for outdoor relaxation and entertaining. Conveniently located near Metro North, the Hudson River waterfront, and all the shops, restaurants, and schools that vibrant Peekskill has to offer. Enjoy the best of suburban life with modern amenities and timeless style! There are no audio recording devices inside this property.
To Be Built – Your Dream Home Awaits! Imagine moving into a brand new home with all the bells and whistles, perfectly situated on a beautiful parcel of land abutting Depew Park! This is your chance to personalize your future home by selectin...
Read More
 Pending
Pending
$699,222 School District: Ossining
- Pending
- 6 Beds
- 3 Baths
- 3,254 sq. ft
Expanded 6 bedroom, 3 bath home on fenced-in property! Property is over assessed by 10% and taxes are based on a market value of $778,000. Once sold, the assessment may be grieved. This spacious home offers comfort, functionality, and room to grow. Nestled on a lovely level lot, the property features a newly painted rear deck, a storage shed, and a fully fenced yard—perfect for outdoor enjoyment. Inside, the first floor boasts a primary bedroom suite along with two additional bedrooms, ideal for flexible living arrangements. The inviting living room features a stone fireplace, bay window, hardwood floors, and in-ceiling speakers—perfect for cozy nights or entertaining guests. The family room off the kitchen is filled with natural light, enhanced by a skylight, new flooring, and a ceiling fan. Upstairs, you’ll find three more generously sized bedrooms and an updated full bath. Additional highlights include: whole-house generator for peace of mind, new roof with ice & water shield, new gutters with gutter guards, and updated hot water heater. The large unfinished basement has a workshop, two sump pumps, storage, and direct outdoor access. The sizeable driveway provides lots of parking, along with the one-car garage and carport. Conveniently located near parks, schools, shopping, and parkway access. This home offers space, upgrades, and location—a rare find! There are no audio recording devices inside this property.
Expanded 6 bedroom, 3 bath home on fenced-in property! Property is over assessed by 10% and taxes are based on a market value of $778,000. Once sold, the assessment may be grieved. This spacious home offers comfort, functionality, and room to ...
Read More
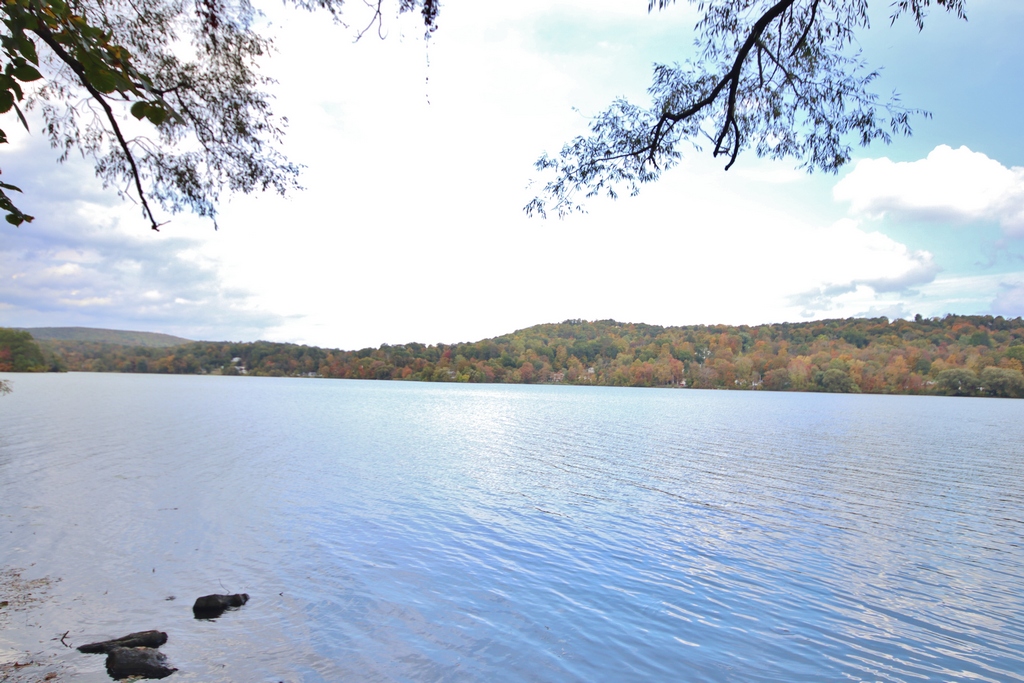 For Sale
For Sale
- For Sale
- 5 Beds
- 3 Baths
- 2,976 sq. ft
Live on the Lake – Two single family homes on one parcel. Fully Updated Lakefront Home plus a Guest Cottage! How would you like to live in a completely updated lakefront home on Putnam Lake, complete with a separate guest cottage for relatives, visitors or even as a rental opportunity, which could bring in approximately $2,000/month? Or, you can rent out both houses individually as an investment property. The main home is 2,380 sq ft, 3 bedrooms and 2 baths. The cottage is 596 sq ft, 2 bedrooms and 1 bath. Enjoy lake and rights to two beaches where you can swim, fish, or kayak right in your backyard. This rare property offers both lifestyle and income potential in a beautiful, serene setting. Main House Features: freshly painted interior, brand new quartz kitchen with stainless steel appliances, brand new bathrooms, refinished hardwood floors, brand new roof and updated boiler. Guest Cottage Highlights: freshly painted and move-in ready, brand new bathroom and kitchen, roof only 3 years old. Ideally located near local shops, restaurants, wineries, parks, biking and hiking trails, Thunder Ridge ski area, and the Metro-North Railroad. Whether you're looking for a primary residence with extra space, a weekend getaway, or a smart investment property, this is a unique opportunity you won’t want to miss!
Live on the Lake – Two single family homes on one parcel. Fully Updated Lakefront Home plus a Guest Cottage! How would you like to live in a completely updated lakefront home on Putnam Lake, complete with a separate guest cottage for relativ...
Read More
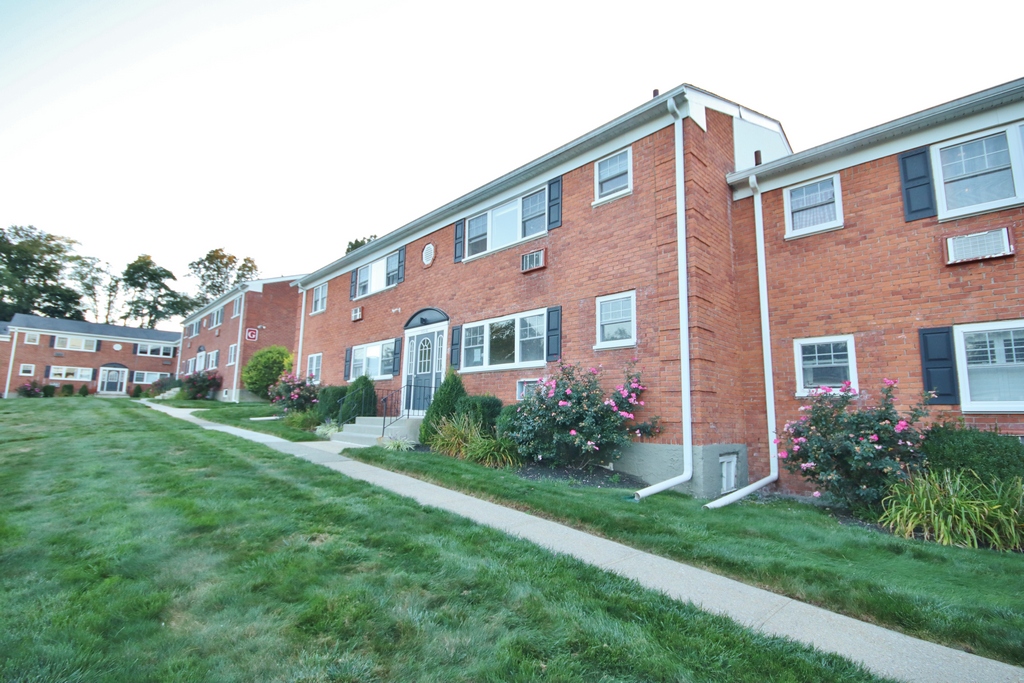 Pending
Pending
$144,222 School District: Peekskill
- Pending
- 1 Beds
- 1 Baths
- 750 sq. ft
Terrific top-floor unit at The Commons with a beautifully updated kitchen and an abundance of natural light! Enjoy a low-maintenance lifestyle in this scenic community featuring a gazebo, playground, and outdoor pool—perfect for relaxing or entertaining. Step inside to find hardwood floors, two A/C units, two ceiling fans, and a whole-house attic fan for year-round comfort. The renovated kitchen includes stainless steel appliances, granite countertops, subway tile backsplash, and a convenient pass-through window to the spacious living/dining area. Ideal for remote work or commuting—set up a home office or take advantage of the nearby train station for easy access to the city. Laundry facilities are available on-site, and you'll love the assigned parking space just outside your door. Close to everything that vibrant Peekskill has to offer—restaurants, shopping, entertainment, and scenic riverfront parks.
Terrific top-floor unit at The Commons with a beautifully updated kitchen and an abundance of natural light! Enjoy a low-maintenance lifestyle in this scenic community featuring a gazebo, playground, and outdoor pool—perfect for relaxing or ...
Read More
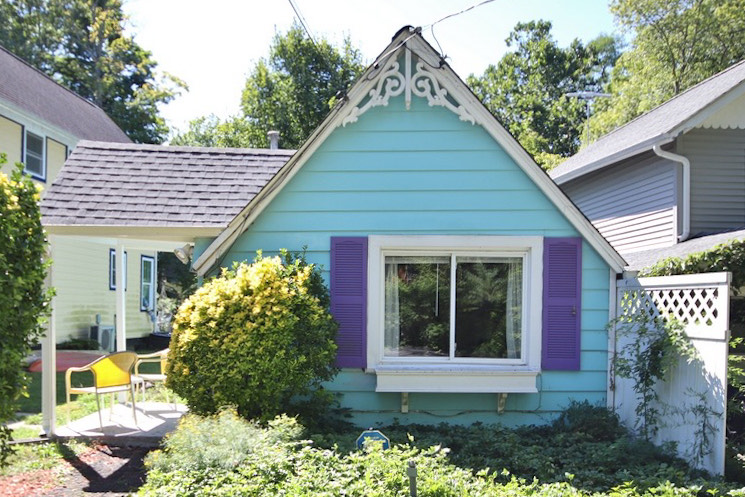 For Sale
For Sale
$349,222 School District: Ossining
- For Sale
- 2 Beds
- 1.1 Baths
- 972 sq. ft
This beautifully updated home now features several new upgrades, including a fully reconstructed floor on the main level, professionally rebuilt for lasting stability and comfort. Step back in time and discover the charm of this turn-of-the-century cottage, nestled in the heart of the historic Campwoods Grounds Community. Enjoy the unique blend of community living and the privacy of a single-family home, just minutes from parks, schools, shops, and transportation. This beautifully updated home features a renovated eat-in kitchen complete with stainless steel appliances, an updated powder room, refreshed interior paint, and modernized electrical systems. The vaulted ceiling in the living room creates an airy, open feel, and the first-floor bedroom offers flexible living space or a guest retreat. Upstairs, you’ll find a private primary bedroom suite—your own quiet escape. Enjoy the outdoors from your welcoming front porch or relax in the cozy rear yard. Living here is virtually maintenance-free, with snow removal, water, and trash collection included in the monthly fee. The community garden and meeting house provide opportunities for social events and neighborly connection. Additional features include 1 assigned parking space & 1 unassigned space. Don’t miss this rare opportunity to own a piece of history with today’s conveniences. Easy commute to NYC! There are no audio recording devices inside this property. There are no audio recording devices inside this property. There are no audio recording devices inside this property.
This beautifully updated home now features several new upgrades, including a fully reconstructed floor on the main level, professionally rebuilt for lasting stability and comfort. Step back in time and discover the charm of this turn-of-the-ce...
Read More
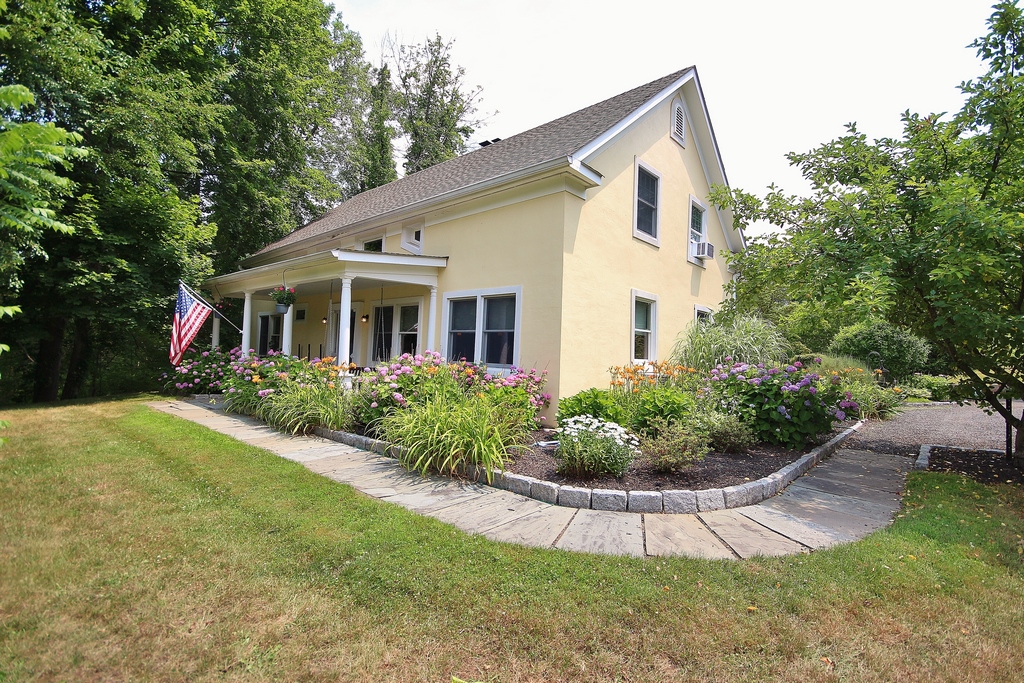 Rented
Rented
$5,300 /mo School District: Ossining
- Rented
- 4 Beds
- 3 Baths
- 3,039 sq. ft
If you are looking for an updated home on exquisite property in a private setting, look no further! Beautifully landscaped property with extensive patio, gravel driveway and lots of parking. Updated granite kitchen with counter seating, maple cabinetry, stainless appliances and brand new refrigerator and oven. Fireplace in living room, hardwood floors, updated baths, 1st floor bedrooms, primary bedroom suite, & loft and bedroom space on 2nd level. A true beauty! There are no audio recording devices inside this property. Additional Information: Heating/Fuel: Oil Above Ground,ParkingFeatures:1 Car Detached. There are no audio recording devices inside this property.
If you are looking for an updated home on exquisite property in a private setting, look no further! Beautifully landscaped property with extensive patio, gravel driveway and lots of parking. Updated granite kitchen with counter seating, maple ...
Read More

