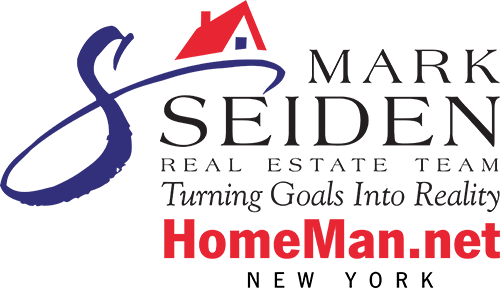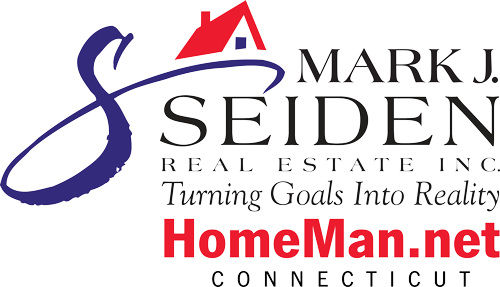Main Content
Seiden Team Properties
Exclusive Properties
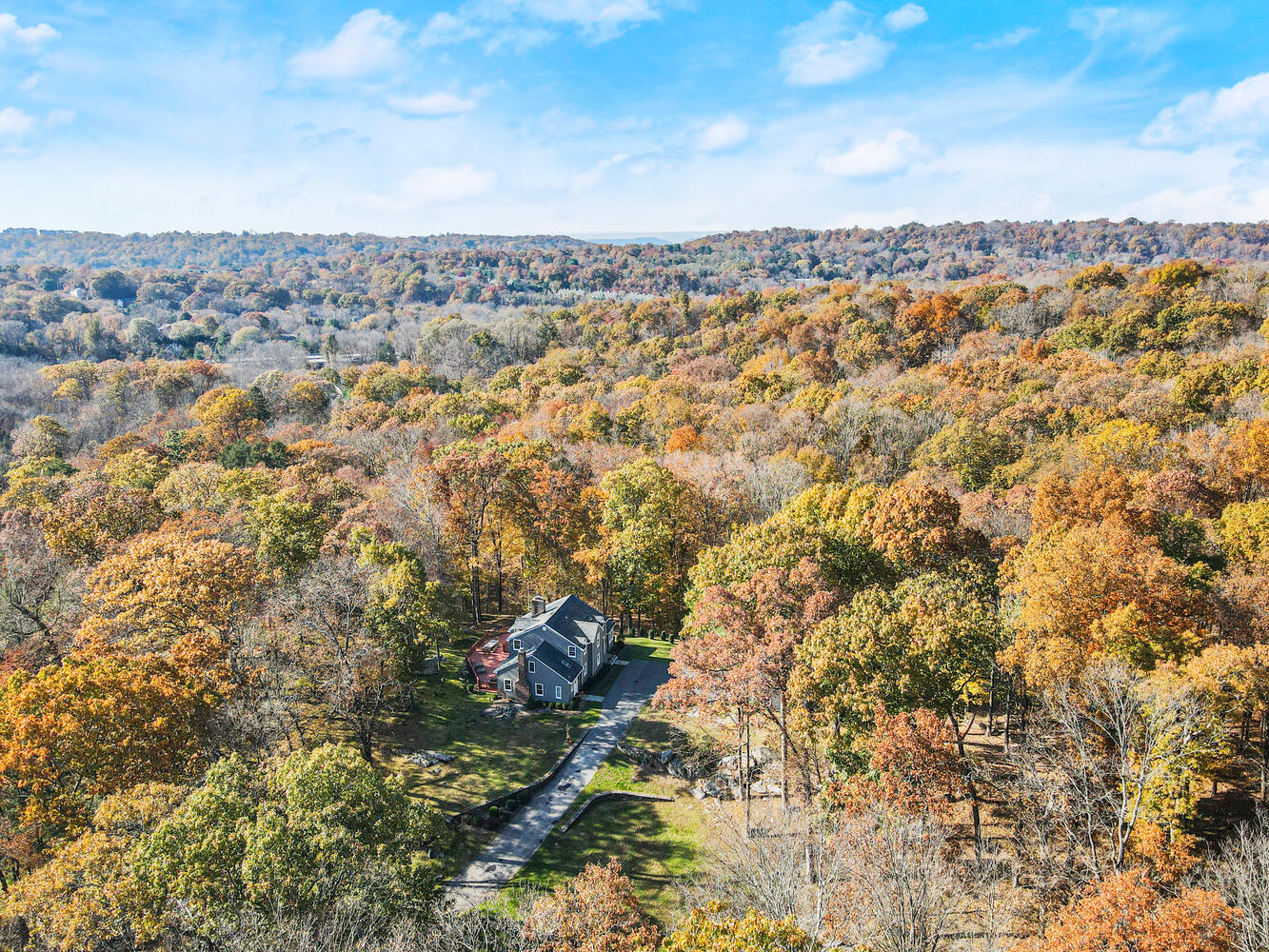 Pending
Pending
$325,000 School District: Briarcliff Manor
- Pending
Wonderful opportunity to build your dream home in this fabulous, private location in the town of Mt. Pleasant. Just shy of 1 acre adjacent to the wooded property of the Edith Macy Center, at the end of a shared driveway. Sewer will need to be hooked up from the street and driveway will need to be widened and re-pitched to accommodate three homes. Easy access to local parkways and villages, yet the benefits of a rural, country setting. Taxes have not been apportioned yet. Subdivision map attached. Buyer to pay transfer tax.
Wonderful opportunity to build your dream home in this fabulous, private location in the town of Mt. Pleasant. Just shy of 1 acre adjacent to the wooded property of the Edith Macy Center, at the end of a shared driveway. Sewer will need to be ...
Read More
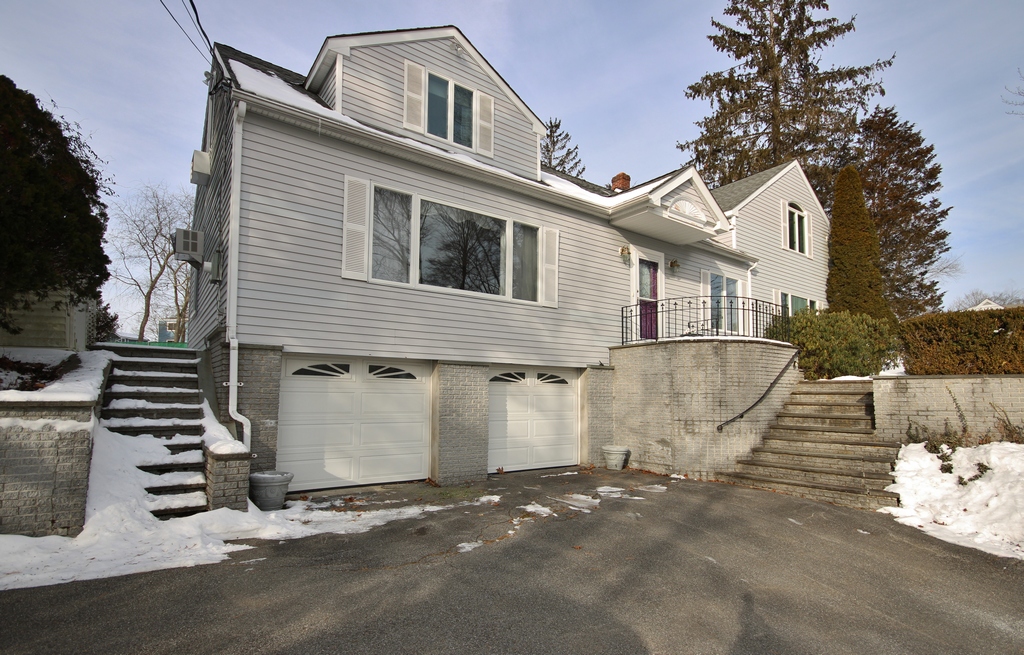 For Sale
For Sale
$799,222 School District: Yorktown
- For Sale
- 4 Beds
- 3 Baths
- 2,552 sq. ft
Located in a highly desirable area, this updated and expanded home offers a spacious, open layout perfect for modern living. The first floor features hardwood floors, recessed lighting, and an updated kitchen with stainless steel appliances, granite countertops, and a breakfast nook with access to the deck. The large family room, complete with a wet bar and backyard access, flows seamlessly into the siting room, which opens to the light filled living room and dining area. An updated full bath and a spacious laundry room round out the main level. Step outside to the private, fenced rear yard with a patio and covered deck—ideal for outdoor entertaining. Upstairs, you'll find four bedrooms, including a serene primary suite with a walk-in closet and a jacuzzi tub. A hall bath serves the other bedrooms. The unfinished basement offers ample storage, two above-ground oil tanks, and access to the garage. Conveniently located near shops, restaurants, parks, schools, and the parkway, this home is move-in ready!
Located in a highly desirable area, this updated and expanded home offers a spacious, open layout perfect for modern living. The first floor features hardwood floors, recessed lighting, and an updated kitchen with stainless steel appliances, g...
Read More
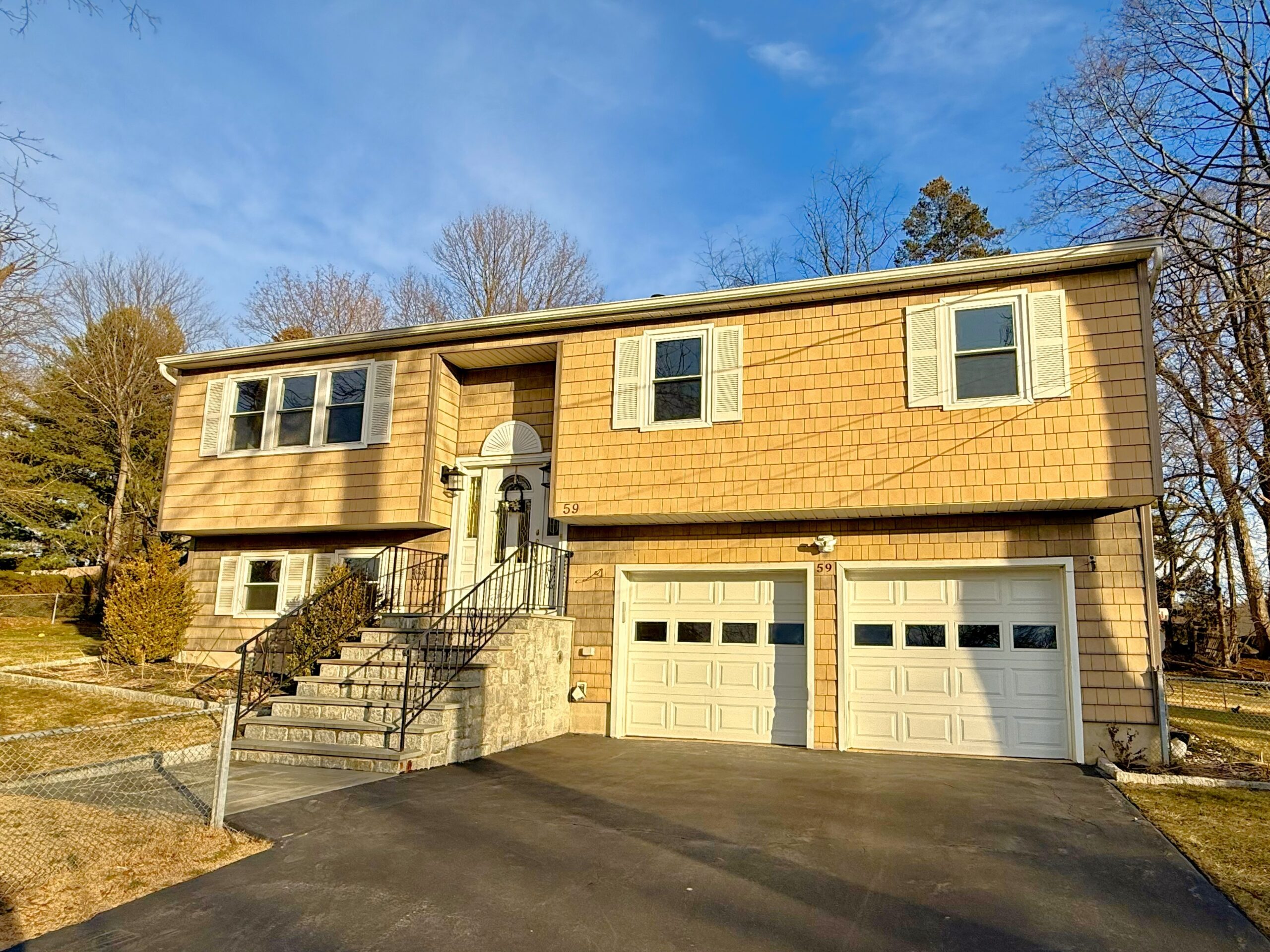 For Sale
For Sale
$649,222 School District: Ossining
- For Sale
- 3 Beds
- 2 Baths
- 1,730 sq. ft
Move right in to this beautifully maintained home, freshly painted throughout the interior. The updated eat-in kitchen features brand-new stainless steel appliances, granite countertops, custom maple cabinetry, recessed lighting, and classic wainscoting. Hardwood floors span the main level, complemented by a light-filled living and dining area with an open floor plan. The main level offers three bedrooms and an updated hall bath with an oversized stall shower. The walk-out lower level adds exceptional living space with brand-new flooring, a brand-new full bath with tub and shower, and a spacious recreation room with a sliding door leading to a fenced-in, level yard—perfect for relaxing or entertaining. Additional highlights include a new washer, whole-house attic fan, updated windows, and an attached garage. Conveniently located in the Village of Ossining near schools, shops, and transportation, this home is set in a wonderful, quiet neighborhood.
Move right in to this beautifully maintained home, freshly painted throughout the interior. The updated eat-in kitchen features brand-new stainless steel appliances, granite countertops, custom maple cabinetry, recessed lighting, and classic w...
Read More
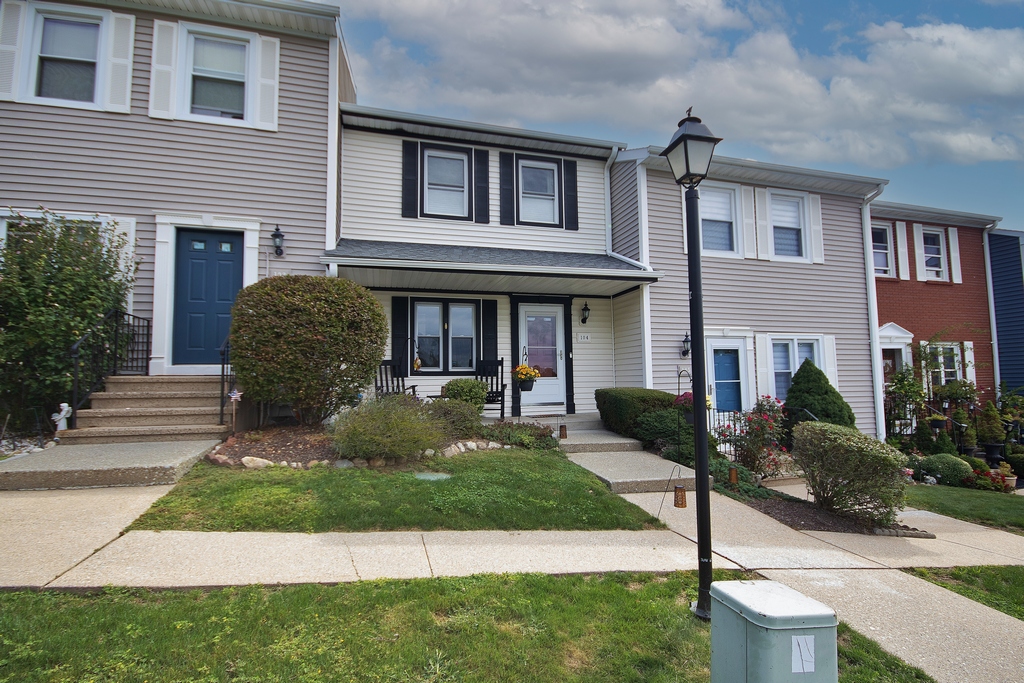 For Sale
For Sale
$449,222 School District: Peekskill
- For Sale
- 2 Beds
- 2.1 Baths
- 1,326 sq. ft
Updates Galore! Move right in to this beautifully renovated townhouse offering modern style, great storage, and an ultra-convenient location. Step onto the welcoming front porch and into a stunning eat-in kitchen featuring quartz counters, stainless steel appliances, subway tile backsplash, custom cabinetry, a pantry, soft-closing drawers, and two lazy Susans for optimal organization. A passthrough window opens to the bright and airy living/dining room, complete with luxury vinyl plank flooring and a sliding glass door leading to the private rear deck—perfect for relaxing or entertaining. Two generously sized en-suite bedrooms offer comfort and flexibility, complemented by updated bathrooms throughout. The full, unfinished basement provides exceptional storage options and the potential for future customization. Additional highlights include abundant closet space with organized shelving and updated mechanicals, including a new hot water heater and furnace installed in 2022. Enjoy two assigned parking spaces directly in front of the unit, plus plenty of visitor parking. Ideally located just minutes to major highways, vibrant downtown Peekskill, and Metro-North for easy commuting. Spend your free time at the picturesque Riverfront Green Park along the Hudson River, complete with boat rides, playground, walking/biking paths, and more. A beautifully updated, move-in ready home in a prime location—don’t miss it! There are no audio recording devices inside this property.
Updates Galore! Move right in to this beautifully renovated townhouse offering modern style, great storage, and an ultra-convenient location. Step onto the welcoming front porch and into a stunning eat-in kitchen featuring quartz counters, s...
Read More
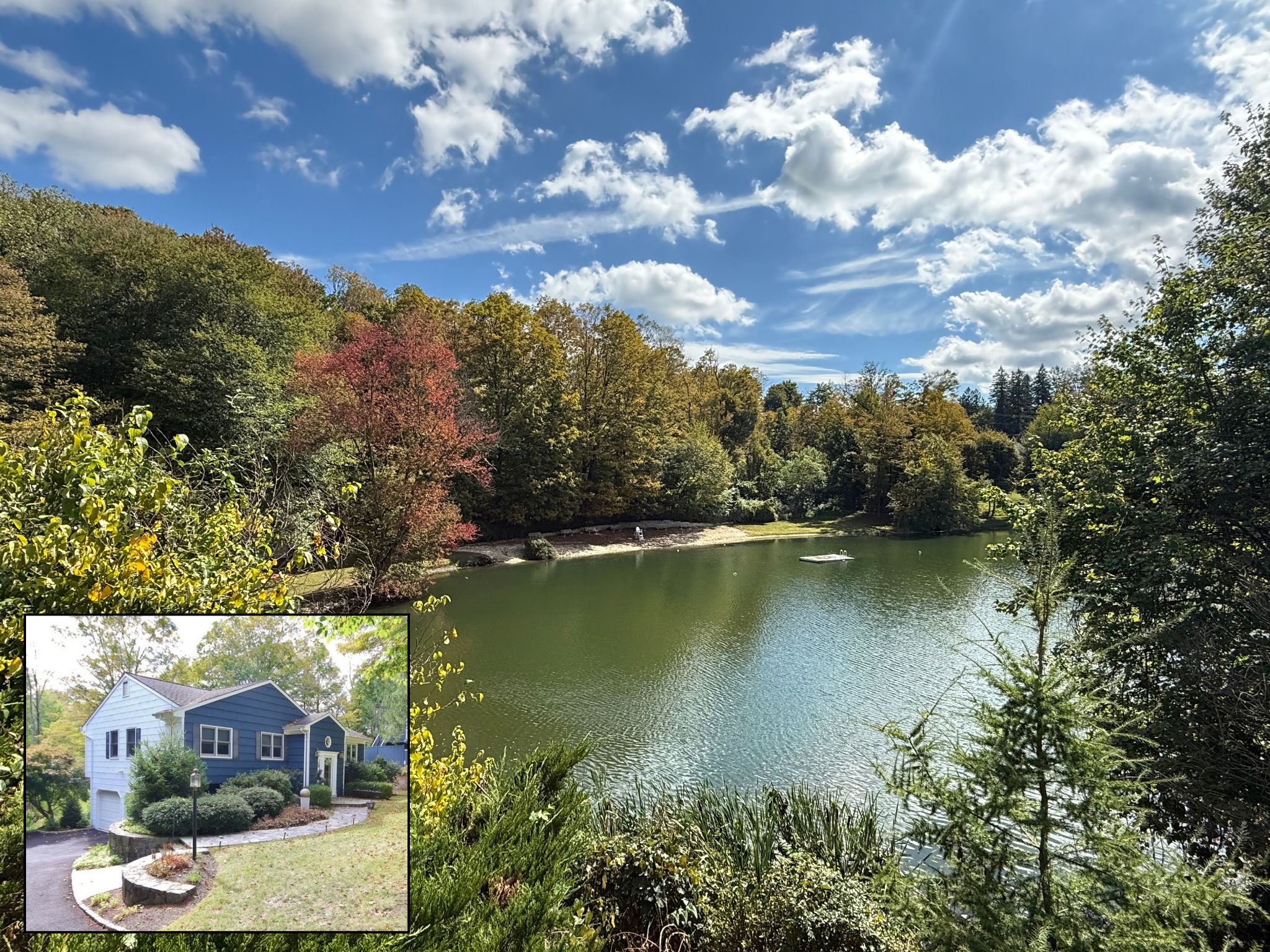 Pending
Pending
$1,099,222 School District: Chappaqua
- Pending
- 3 Beds
- 2.1 Baths
- 2,144 sq. ft
Welcome to this beautifully maintained and thoughtfully updated home, set on stunning parklike property with exclusive lake rights to serene Hidden Hollow Lake. This exceptional residence is nestled in a picturesque setting, surrounded by natural beauty. Step inside to find gleaming Brazilian cherry hardwood floors, abundant natural light, and an inviting open layout enhanced by beautiful woodwork and high-end finishes. The updated kitchen features stainless steel appliances, granite countertops, a center island with seating, handmade custom cherry cabinetry, glass tile backsplash, built-in speakers, and recessed lighting —perfect for both everyday use and entertaining. The bright dining room opens to an expansive deck overlooking the lush, private backyard, making indoor-outdoor living effortless. The living room impresses with its cathedral ceiling and large Marvin picture window, filling the space with light. The main level also includes three generously sized bedrooms and two updated full bathrooms, including a spacious primary suite with ample closet space. The lower level is ideal for relaxation and entertaining, offering a large recreation room with a fireplace and wood-burning insert, a wet bar, and a powder room. Walk out to a covered deck where you can enjoy the peaceful surroundings and beautifully landscaped grounds. Mature trees and specimen plantings surround the property, creating a tranquil oasis. Located in the desirable Hidden Hollow Lake community, residents enjoy access to a private sandy beach, where they can swim, kayak and canoe. This home provides an opportunity to enjoy “lake life” just steps from your door. Perfectly situated just minutes from the Millwood Shopping Plaza, with easy access to the Taconic State Parkway and the North County Trailway for walking, running, and biking, just unpack your bags and move right in!
Welcome to this beautifully maintained and thoughtfully updated home, set on stunning parklike property with exclusive lake rights to serene Hidden Hollow Lake. This exceptional residence is nestled in a picturesque setting, surrounded by natu...
Read More
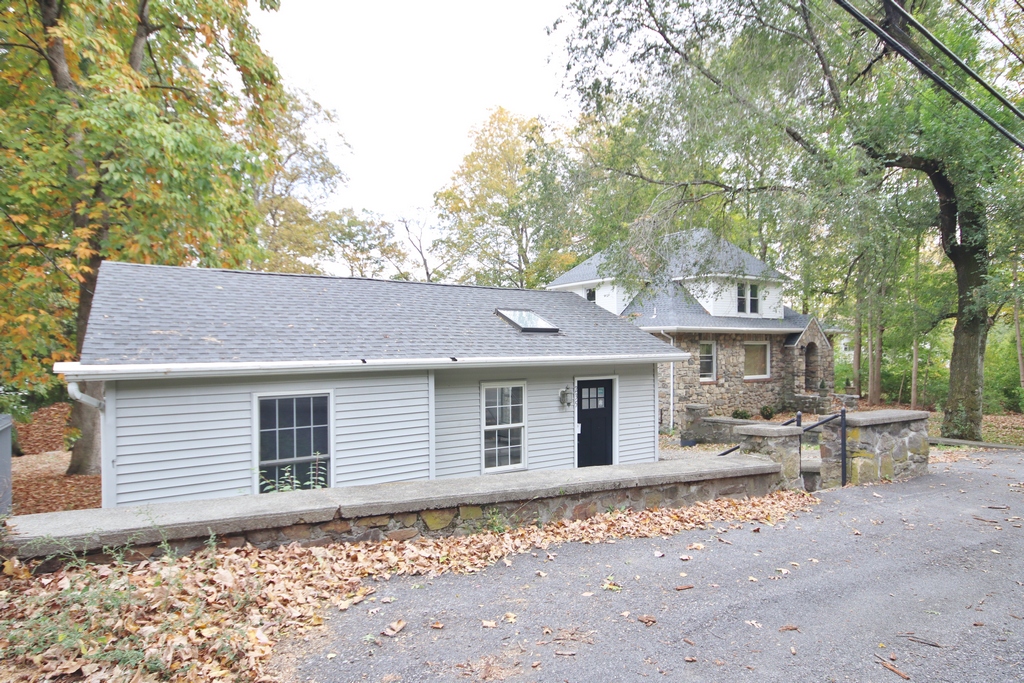 Off Market
Off Market
$2,300 /mo School District: Brewster
- Off Market
- 2 Beds
- 1 Baths
- 596 sq. ft
Live on the Lake – Two single family homes on one parcel. Fully Updated Lakefront Cottage! How would you like to live in a completely updated lakefront home on Putnam Lake? The cottage is 596 sq ft, 2 bedrooms and 1 bath. Enjoy lake and rights to two beaches where you can swim, fish, or kayak right in your backyard. This rare property offers a beautiful, serene setting. Cottage Highlights: freshly painted and move-in ready, brand new bathroom and kitchen, with stainless appliances, granite counters, new floors, and a roof that is only 3 years old. Ideally located near local shops, restaurants, wineries, parks, biking and hiking trails, Thunder Ridge ski area, and the Metro-North Railroad. Whether you're looking for a primary residence, or a weekend getaway, this is a unique opportunity you won’t want to miss! There are no audio recording devices inside this property.
Live on the Lake – Two single family homes on one parcel. Fully Updated Lakefront Cottage! How would you like to live in a completely updated lakefront home on Putnam Lake? The cottage is 596 sq ft, 2 bedrooms and 1 bath. Enjoy lake and ri...
Read More
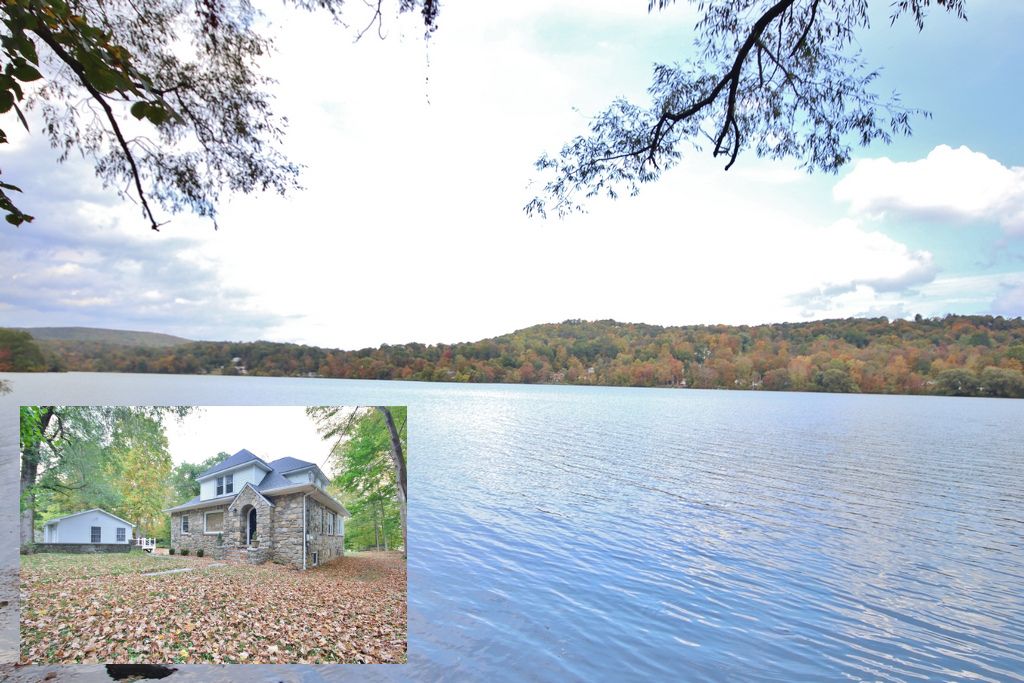 Rented
Rented
$4,300 /mo School District: Brewster
- Rented
- 3 Beds
- 2 Baths
- 2,380 sq. ft
Live on the Lake – Two single family homes on one parcel. Fully Updated Lakefront Home! How would you like to live in a completely updated lakefront home on Putnam Lake? Enjoy lake and rights to two beaches where you can swim, fish, or kayak right in your backyard. This rare property offers a beautiful, serene setting. House Features: freshly painted interior, brand new quartz kitchen with stainless steel appliances, brand new bathrooms, refinished hardwood floors, brand new roof and updated boiler. Ideally located near local shops, restaurants, wineries, parks, biking and hiking trails, Thunder Ridge ski area, and the Metro-North Railroad. Whether you're looking for a primary residence or a weekend getaway, this is a unique opportunity you won’t want to miss! There are no audio recording devices inside this property. There are no audio recording devices inside this property.
Live on the Lake – Two single family homes on one parcel. Fully Updated Lakefront Home! How would you like to live in a completely updated lakefront home on Putnam Lake? Enjoy lake and rights to two beaches where you can swim, fish, or kayak...
Read More
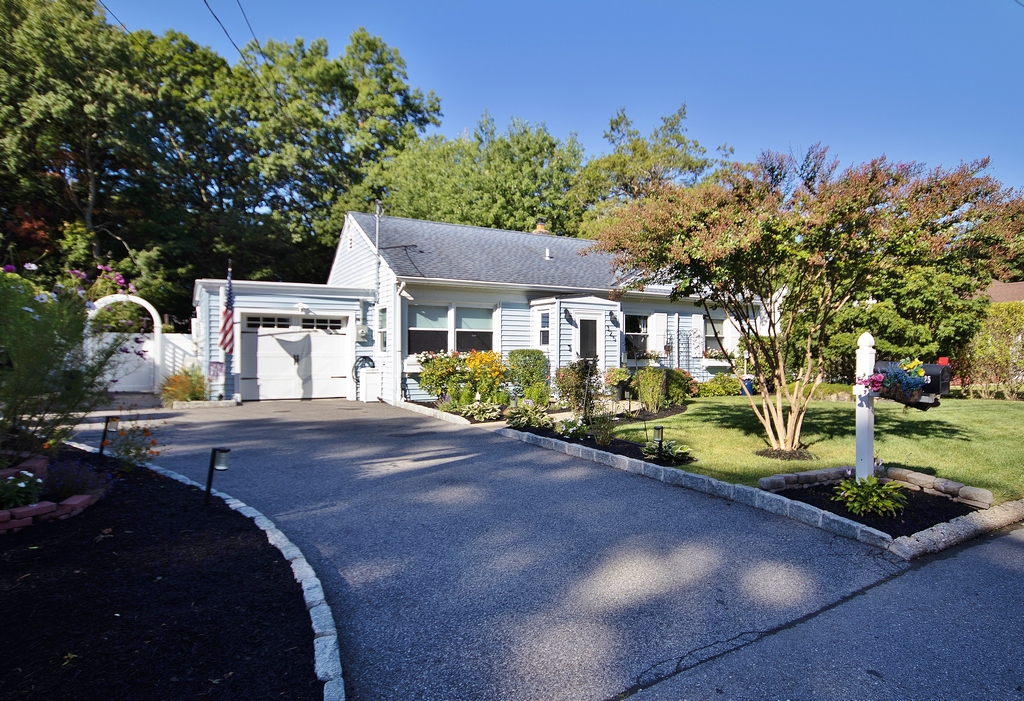 Pending
Pending
$669,222 School District: Greenburgh
- Pending
- 3 Beds
- 2 Baths
- 1,040 sq. ft
Welcome to this beautifully maintained and thoughtfully updated ranch-style home, offering the perfect blend of comfort, modern features, and unbeatable convenience. One-level living with an open floor plan nestled in a sought-after neighborhood close to parks, shops, dining, and just a short commute to NYC. Interior features include a stunning chef’s kitchen with quartz countertops, large center island with seating, stainless steel appliances, 5-burner cooktop, recessed lighting, & classic subway tile backsplash. The open concept living and dining area are perfect for entertaining. Enjoy 3 bedrooms, 2 updated full bathrooms, gleaming hardwood floors throughout the main level, & six new ductless split systems providing efficient heating & cooling. The walk-up semi-finished attic offers additional space. A brand new Andersen sliding door leads to the fabulous outdoor living space with an oversized, level, and fully fenced backyard with lush landscaping and an expansive patio area ideal for gatherings or relaxing. The 3-season room with pellet stove, ceiling fan, & its own ductless split is a gem! The storage shed is included for tools or outdoor equipment. Recent upgrades & bonuses: Insulated garage with electric car charger, new windows in the walk-out basement with abundant storage, new sump pump, & new sewage pipe. Updated electrical system, new gutters & leaders. Leased solar panels help reduce monthly utility costs. This turnkey property truly has it all! There are no audio recording devices inside this property.
Welcome to this beautifully maintained and thoughtfully updated ranch-style home, offering the perfect blend of comfort, modern features, and unbeatable convenience. One-level living with an open floor plan nestled in a sought-after neighborho...
Read More
